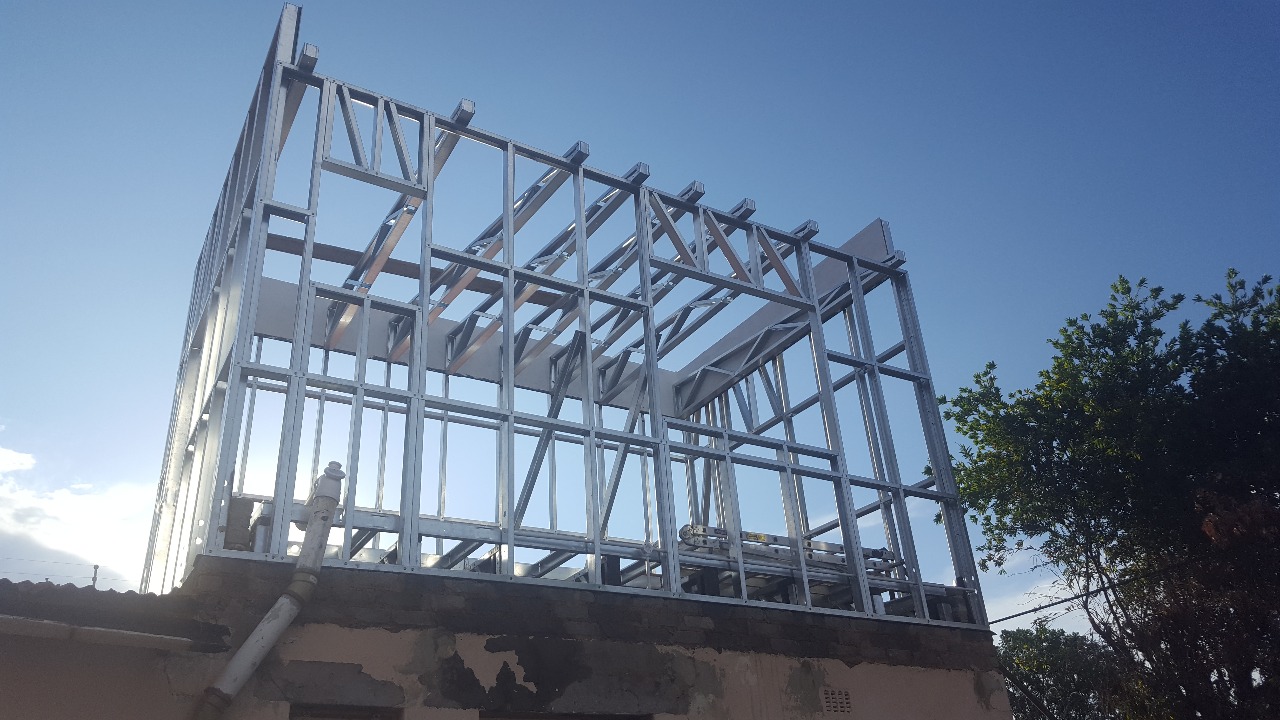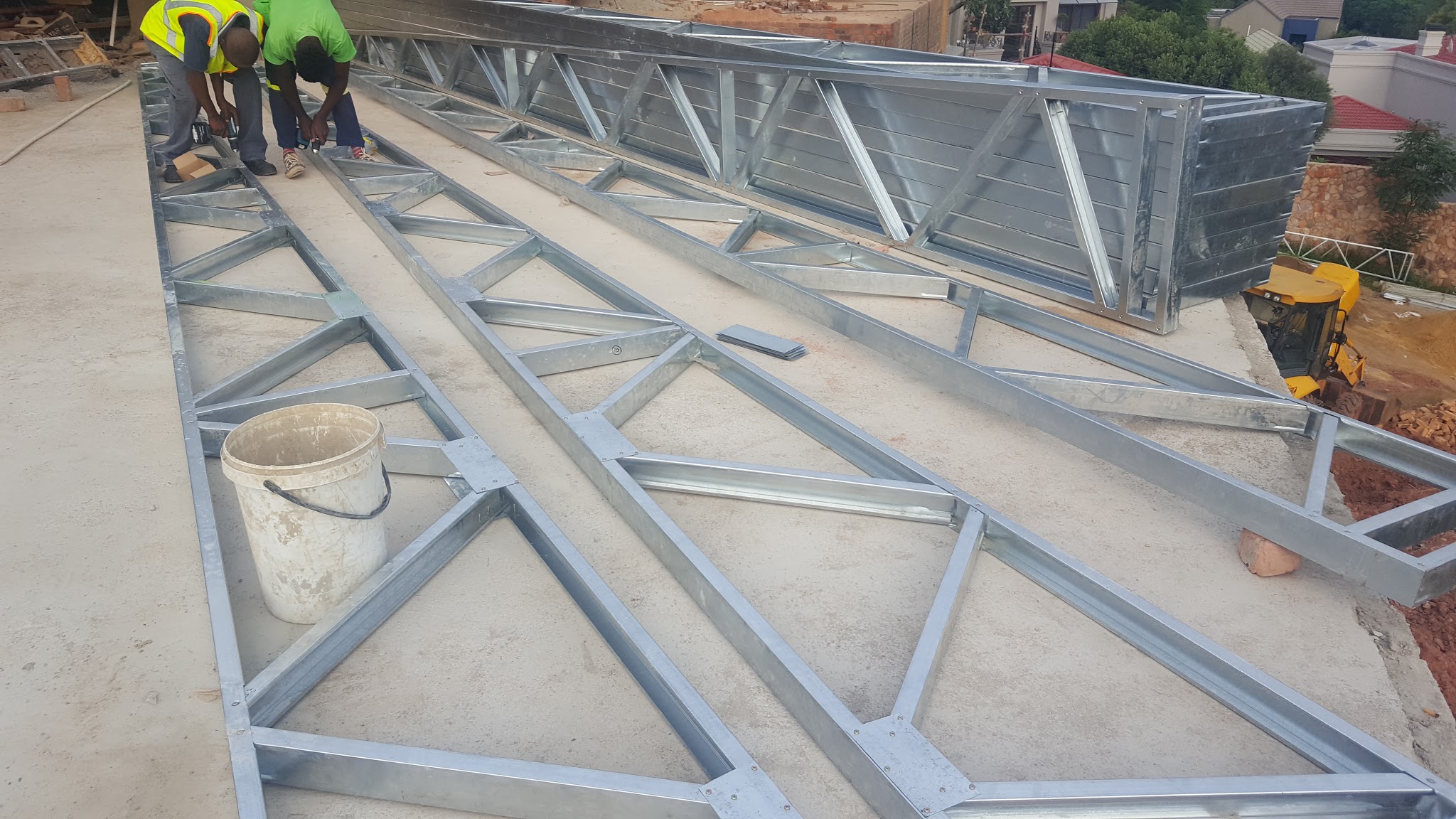Light Gauge Steel Advantages
Printed From: FrameBuilder-MRD
Category: General
Forum Name: LSF Interests
Forum Description: general light steel framing picks
URL: http://www.framebuilder-mrd.com/forum/forum_posts.asp?TID=60
Printed Date: 19 Jan 2026 at 4:03am
Software Version: Web Wiz Forums 12.04 - http://www.webwizforums.com
Topic: Light Gauge Steel Advantages
Posted By: Mo78
Subject: Light Gauge Steel Advantages
Date Posted: 13 Jun 2018 at 12:45am
LIGHT GAUGE STEEL CONSTRUCTIONLight gauge steel construction is very similar to wood framed construction in principle - the wooden framing members are replaced with thin steel sections.
The steel used here is coated with zinc (called galvanized) or a mixture of zinc and aluminum (called zincalume or galvalume by some) to protect it from corrosion. The thickness of this coating can be varied to suit a range of environments. The thicknesses of steel used here range from about 1 to 3mm for structural sections, and 1 to 2mm for non-structural sections. Like in wooden framed construction, a frame of steel members is first constructed, and then clad with dry sheeting on both sides to form a load bearing wall. Construction with steel follows the platform frame system of house building. Connections between members are made with self tapping self drilling screws. Contractors will usually order pre-punched sections - sections with factory-made holes in them - so that wires and plumbing can be easily passed through the walls. The gaps between members are filled with insulation. This form of construction can also be used for non-structural framing, such as interior partitions or external cladding. In fact, this form of construction was originally developed for interior partitions in offices. Advantages of light Gauge steel constructionLight gauge steel structures have many of the advantages:
------------- muhammed |

